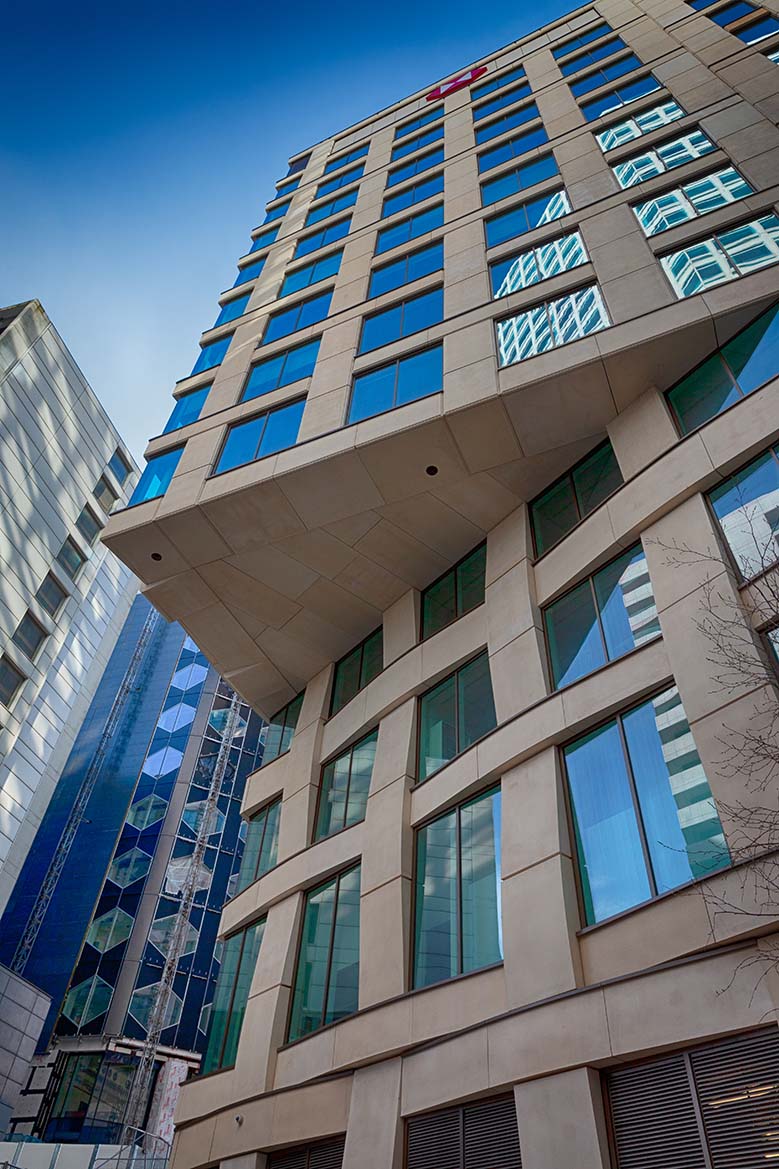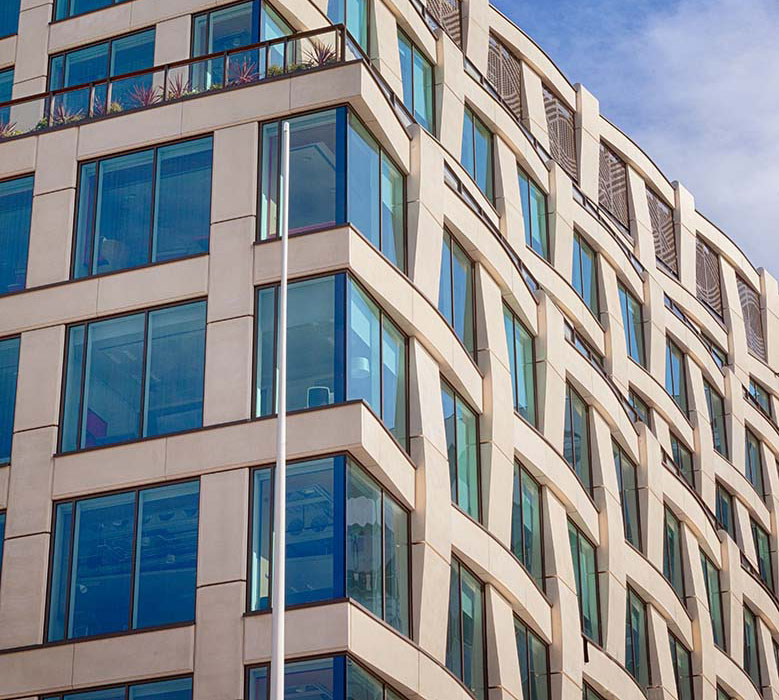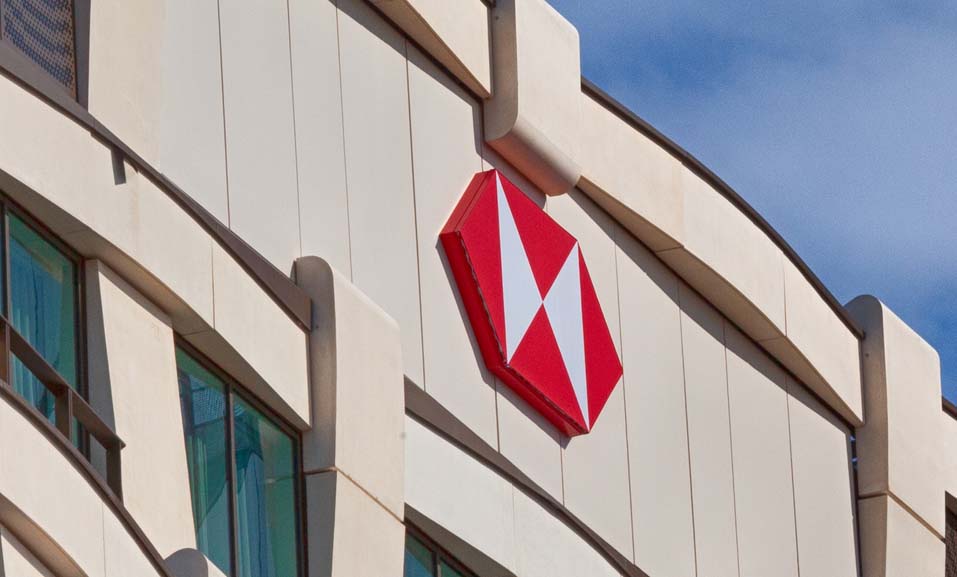HSBC Headquarters, 1 Centenary Square, Birmingham
Developer: Arena Central Developments LLP, a joint venture led by Kier
Architect: Ken Shuttleworth, Make Architects.
Primary Contractor: Galliford Try PLC
Design and Engineering:In partnership with Smart Crosby International Limited
In 2016, we worked in collaboration with award-winning architects Make to create a new home for HSBC UK, the domestic arm of one of the largest banking and financial services institutions in the world.
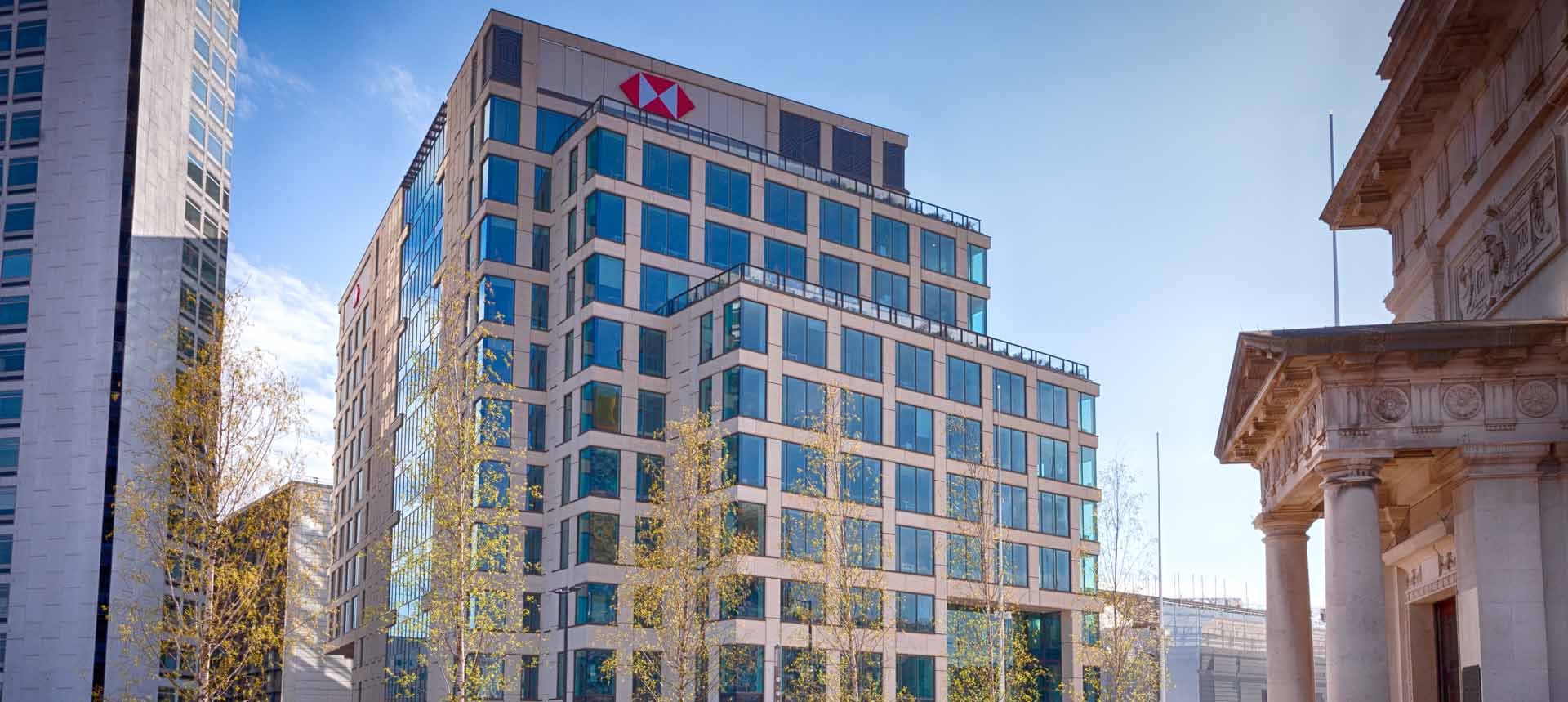
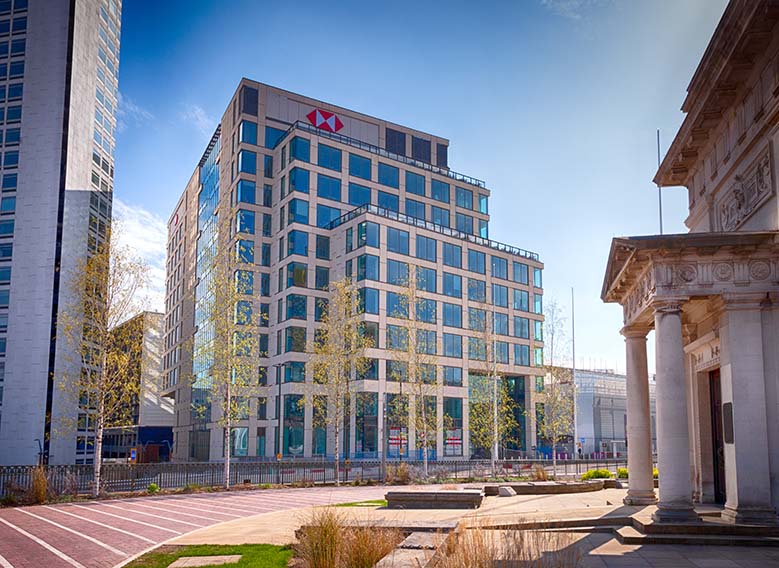
Formerly known as 2 Arena Central, 1 Centenary Square as it is now named, is a 210,000 sq foot office building, and is now the head office of HSBC’s UK ring-fenced bank serving personal and business customers. Designed by renowned architect Ken Shuttleworth of Make Architects and situated between two listed buildings – the former 1920s Municipal Bank and Richard Seifert’s 1970s Alpha Tower, HSBC’s new home in the UK’s second city has the capacity to accommodate up to 2,500 people and was the first building in Birmingham to be constructed to LEED (Leadership in Environmental and Energy Design) Gold accreditation.
The GRC cladding created by GB Architectural Cladding Products for the development of 1 Centenary Square was designed to draw influence from the architecture of the local area, with a woven facade colour-matched to the Portland stone of nearby structures. As it wraps around the building, the cladding transforms the look of the structure, with a calm, elegant face presented to Centenary Square, and a softer, rippling elevation shown to the newly created Bank Court to the building’s south.
Our meticulous planning and design process in collaboration with Make Architects saw us supply key plans, GA Drawings, fabrication drawings for fixings and GRC panels, static calculations and design warranty. We also included all interface liaison with related trades, the install sequencing and mutually agreed tolerances.
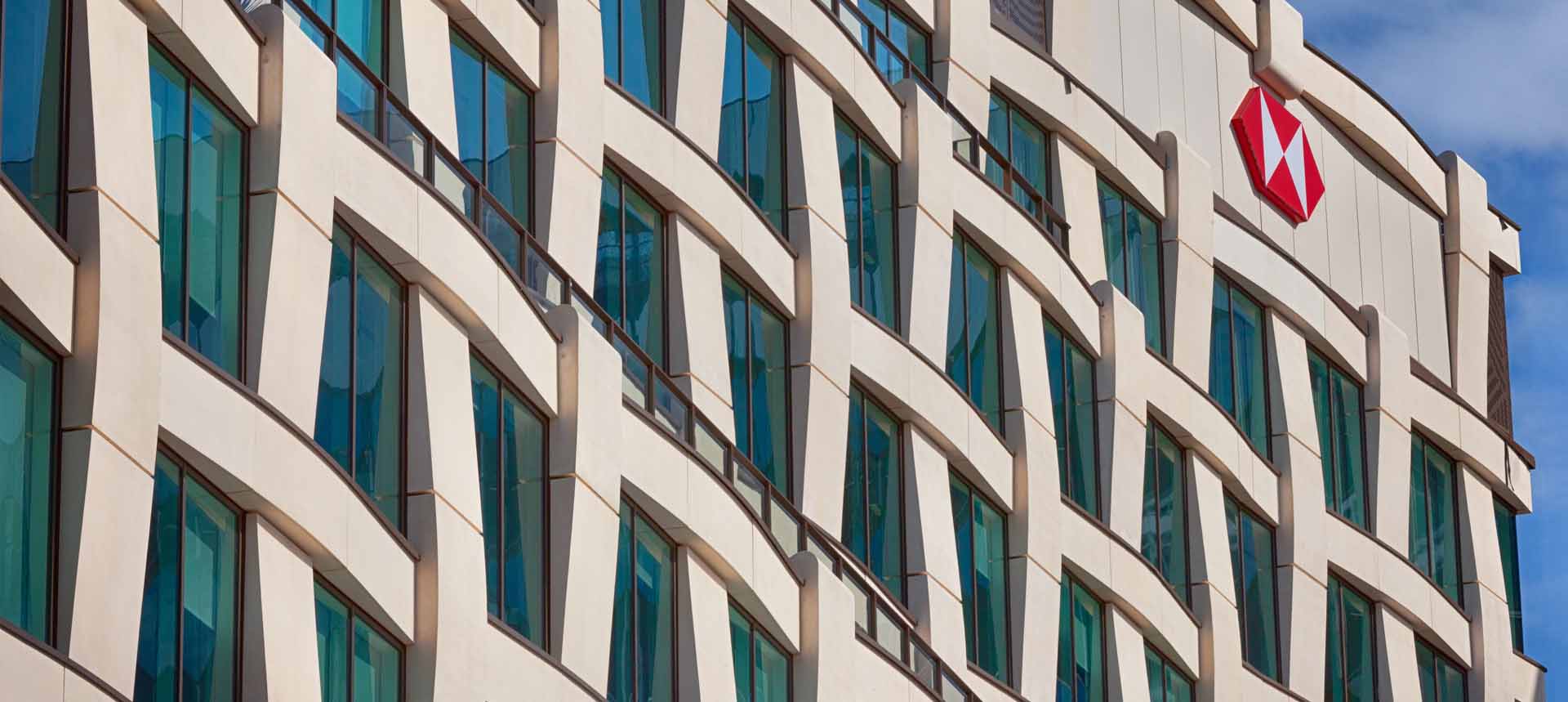
This incredibly challenging, indeed, groundbreaking constraint for Grade 18P GRC Cladding was achievable via the deployment of localised PFCs within the substrate.
In addition to our work in designing and manufacturing the GRC panels, an extensive “as built”, full size mock up arrangement was designed and installed to ensure all fundamental aspects of lifting, installation, bracketry and tolerances could be accommodated.
The installation of our GRC panels was completed in April 2018, making it the largest GRC facade scheme in the UK of the time.
What the Main Contractor says:
Andrew McGarva- Project Director- GallifordTry plc: “GB Architectural worked with Galliford Try through our Supply Chain contacts from Early 2015 through to completion in 2018 for the HSBC office in Birmingham. This was a complex façade designed by Make Architects that had each hand made panel unique. Galliford Try and GB Architectural had a collaborative approach to Design, Delivery, and Final Account and there were no disputes. The quality of the product is patently available and visible.”
What our Managing Director says:
“Beyond anything else, we’re just so deeply proud to have been trusted by the team to participate in the creation of this incredible building.”
